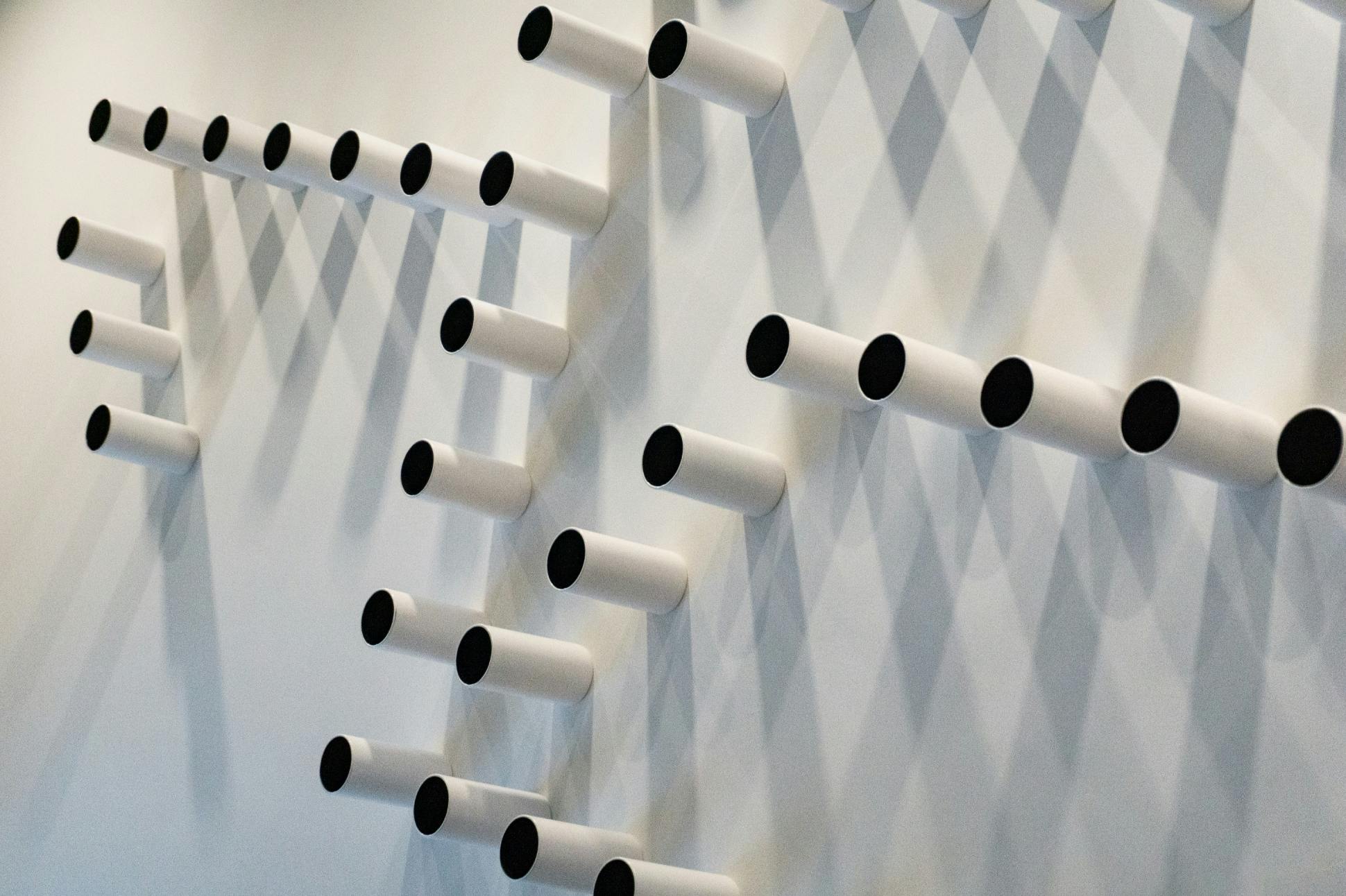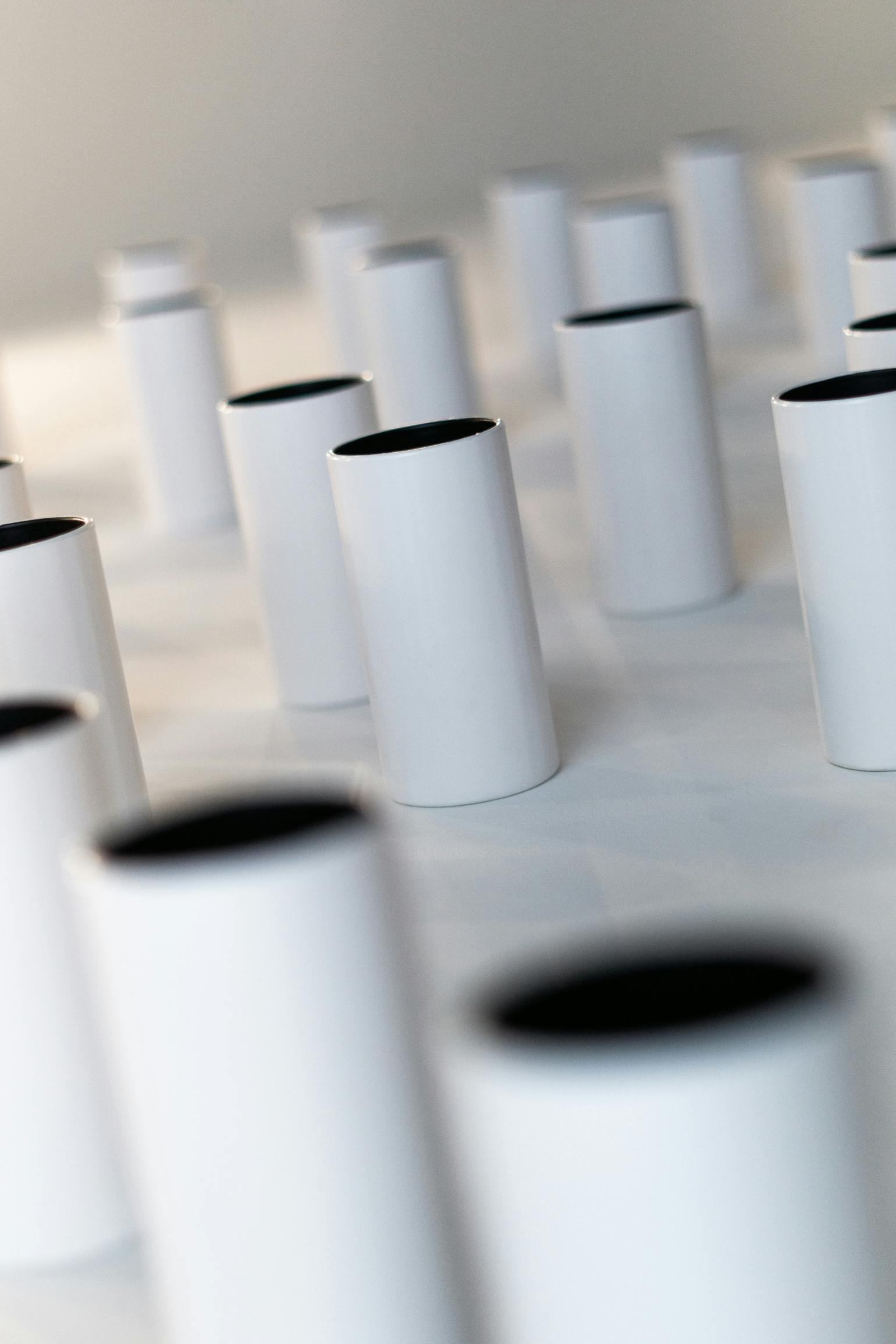123 James Ave Pumphouse
Lobby Art Commission2024
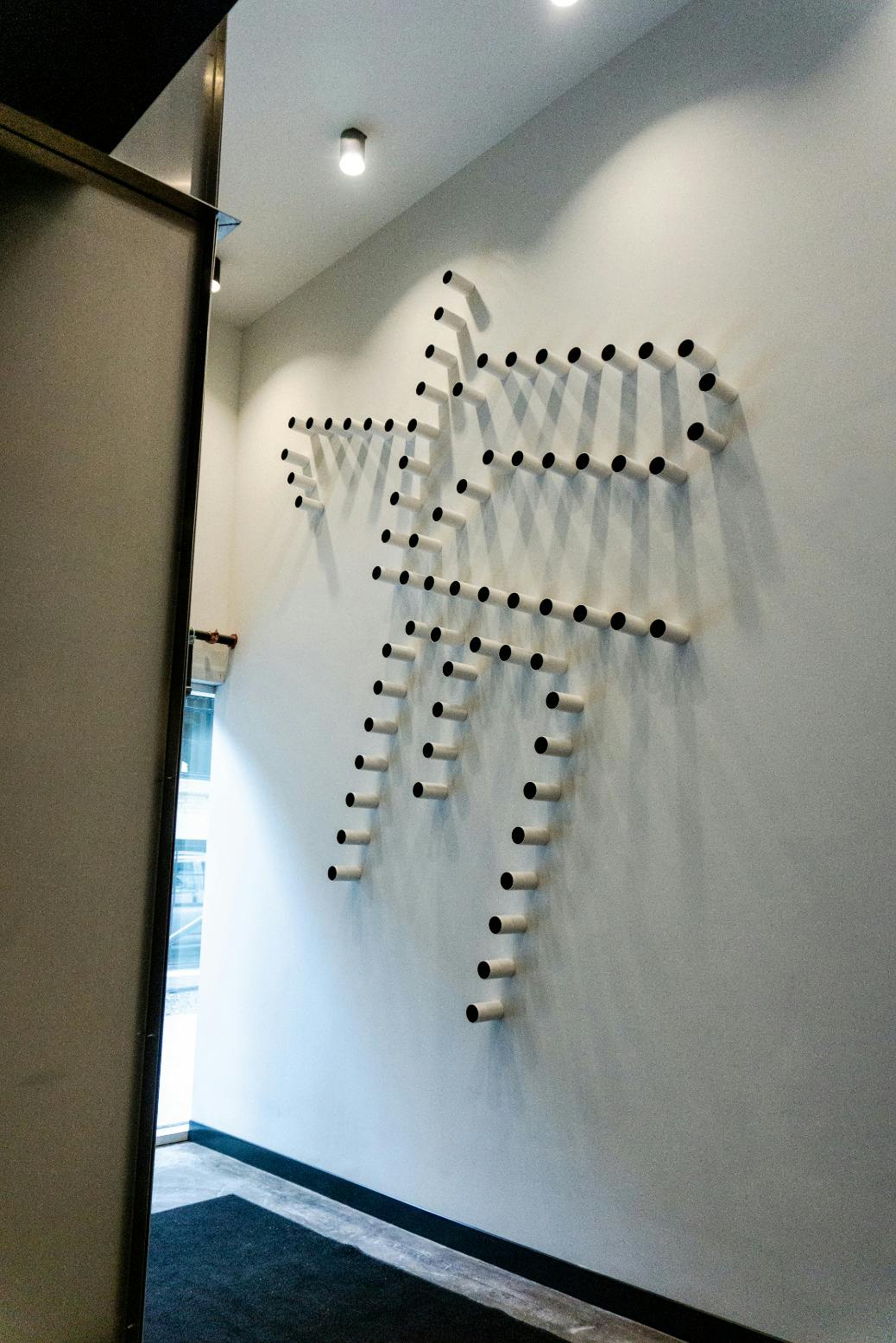
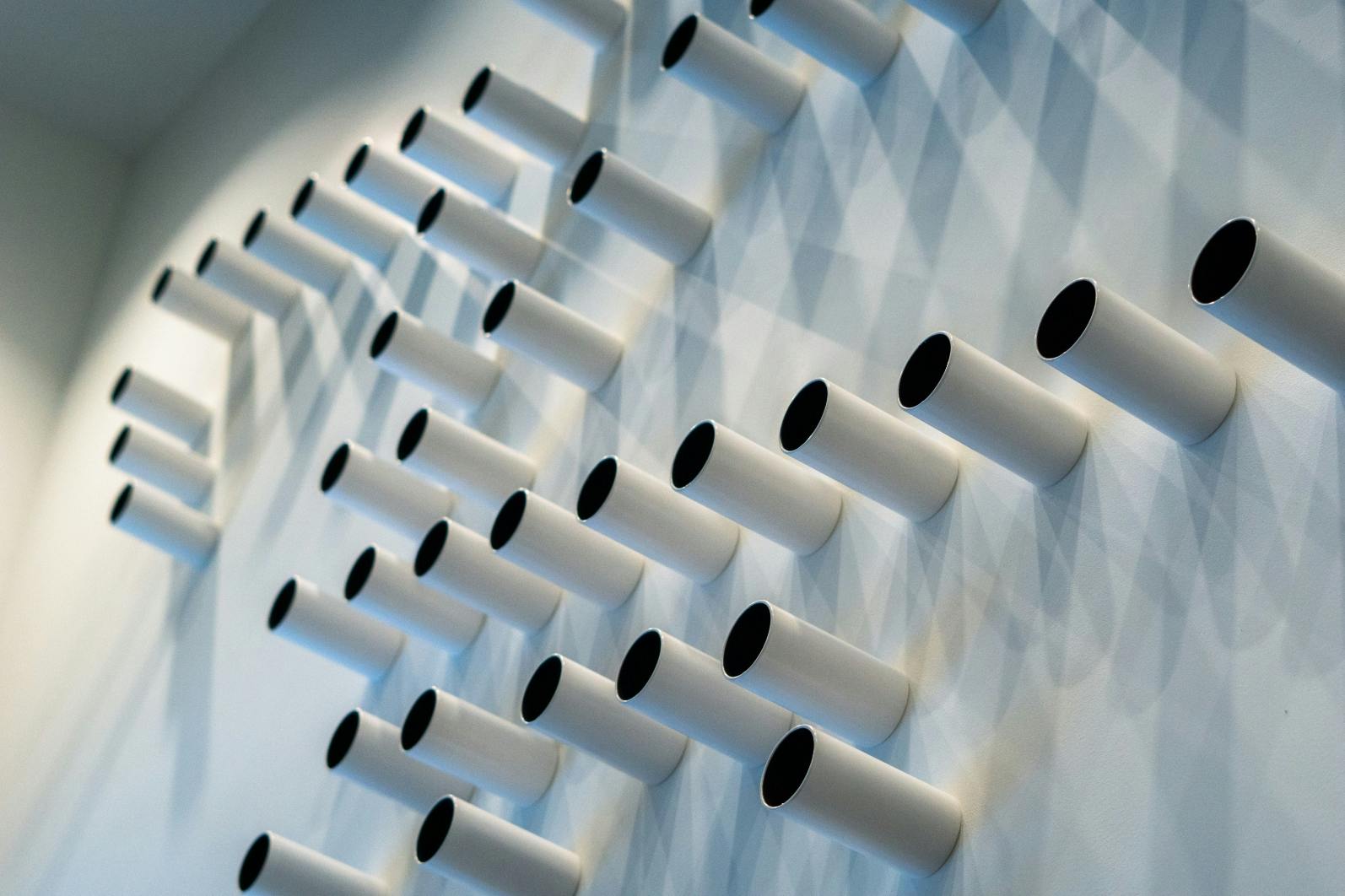
Alston Properties commissioned us to design, fabricate, and install a custom artwork for the lobby of their newly constructed apartment building, designed by 5468796 Architecture. The building was developed on the site of Winnipeg's historic James Pumphouse, a landmark water distribution facility built in 1908 and decommissioned in 1986. Once one of the world’s largest and most advanced water systems, it also housed one of only two high-pressure firefighting systems in North America.
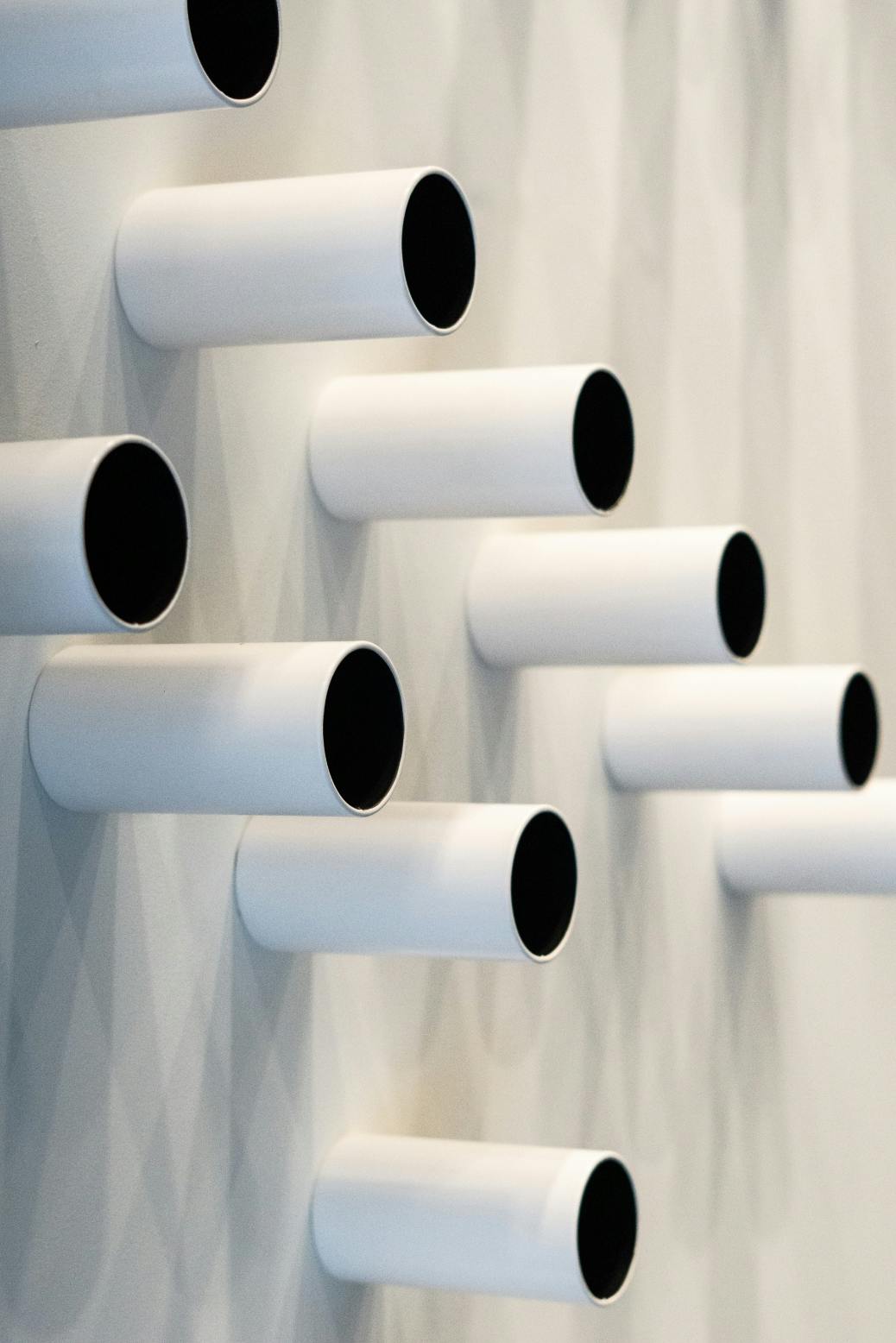
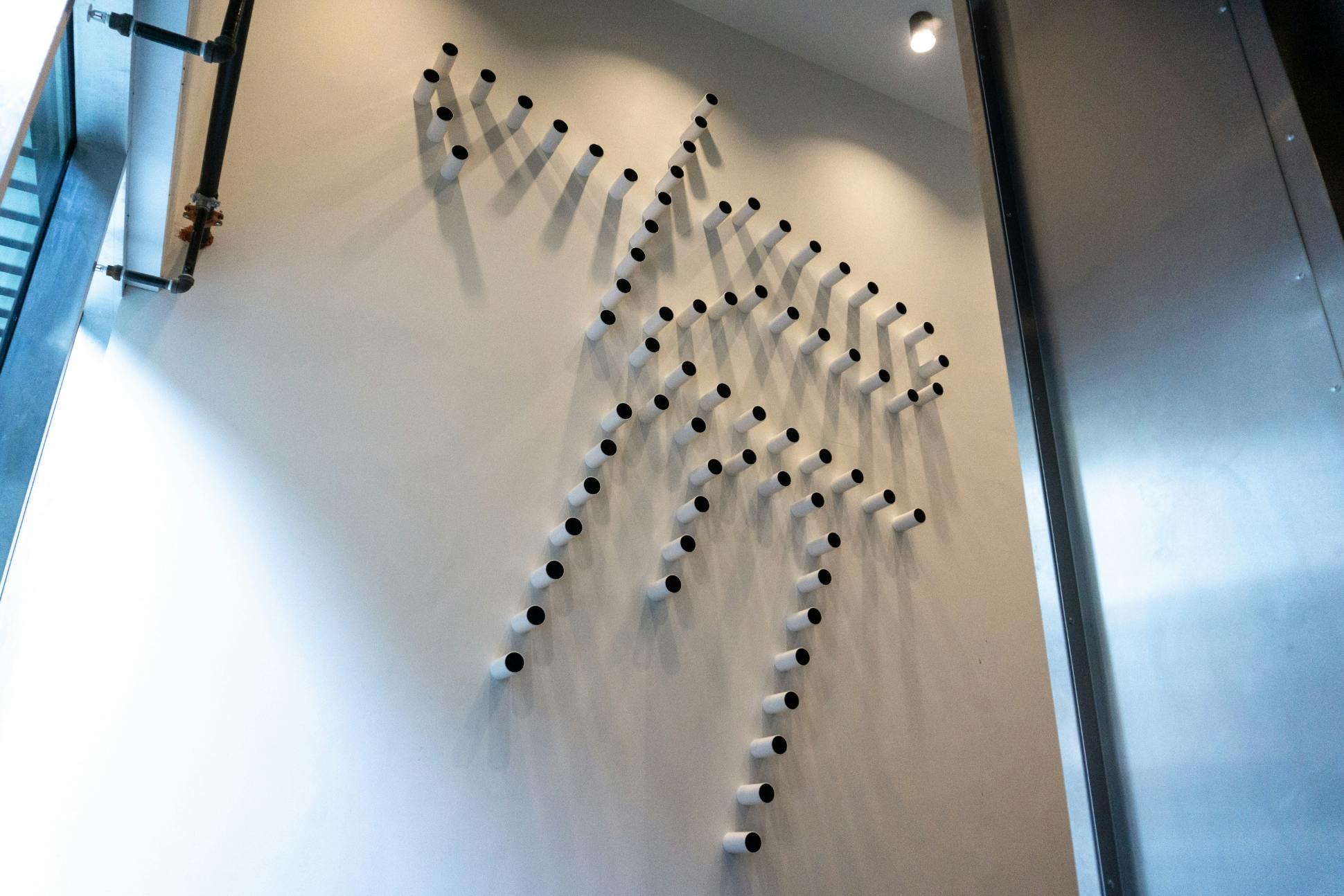
According to the Historical Buildings Committee, the facility’s water mains stretched eight miles beneath downtown Winnipeg, with seventy special all-weather hydrants, each equipped with 3" hoses. These hydrants inspired the design of the custom dot-matrix numerals “123,” which are composed of seventy 3" steel pipes. The arrangement of these pipes reflects the map of downtown Winnipeg, abstractly marking the hydrants’ original locations. Each pipe features hand-painted black interiors and a powder-coated white exterior that blends seamlessly with the wall behind it. This artwork complements the building’s minimalist colour scheme and the use of raw materials, harmonizing with the building’s design aesthetic, providing a welcoming space for its occupants and their guests.
